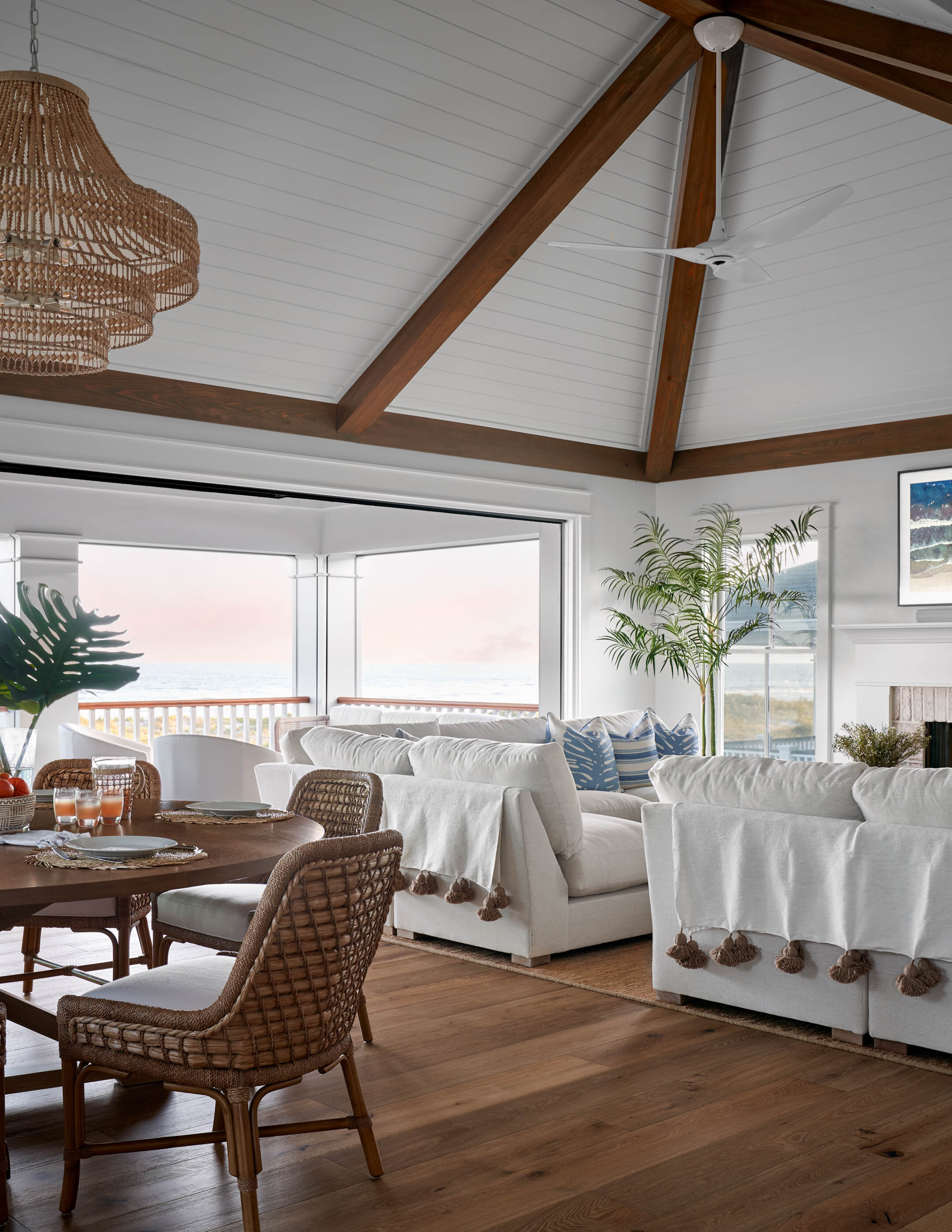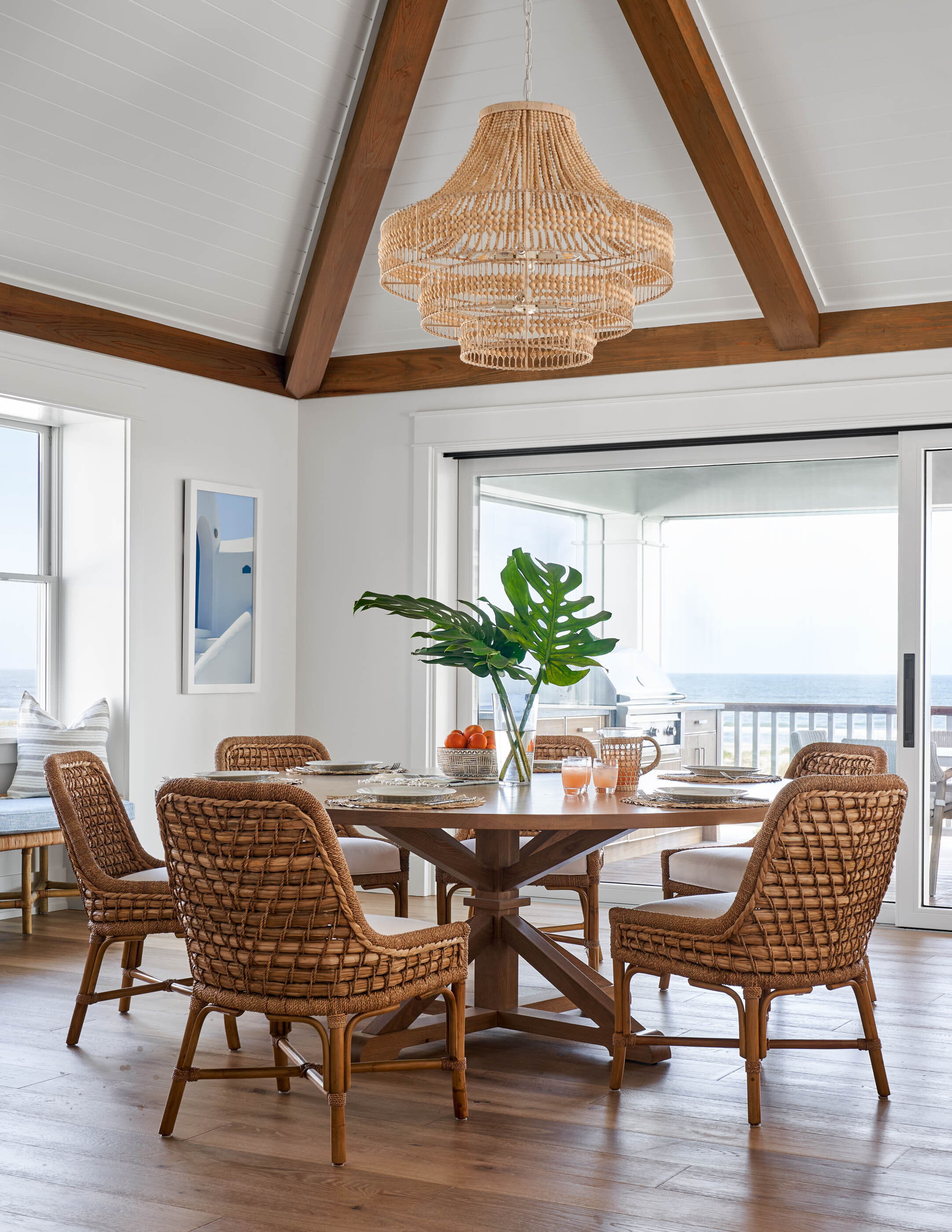
Three Fabulous Moments in this Oceanfront Dining and Family Room

Two years in the making. We had our first meeting with these special clients back in 2018. There are so many decisions that need to be made with a new build before we get to the picture above.
Before the concrete is even poured the architects create the home of your dreams in a drawing and these selections are made:
-
Exterior materials/colors/details
-
Windows and Doors
-
Roof
-
Appliances
-
Plumbing fixtures
-
Interior beams
-
Fireplace details
-
Lighting
-
Millwork/Cabinetry
-
Interior flooring material
And this list isn’t even exhaustive. My point is we always show the beautiful finished product but it took the builder, architect and a whole team of hard working tradesman to achieve the above photo. And every one of the above decisions will determine the look and feel of your future home so it takes a really long time to nail it:)
The look and feel of this house is classic, traditional beach house. A classic look that will stand the test of time. Our clients favorite vacation spot is the Dunmore Hotel in the Bahamas so we used that as our inspiration.
The first fabulous element of this house (and there are many fabulous moments) is of course the view of the ocean from every angle.



You could sit here all day and feel like you are on vacation on an exotic tropical island. It’s so peaceful and beautiful here.
The next special element in this home are the multi sliding doors that were specified by the architect and requested by our clients. Multi-slide doors have more than one moving panel aligned in a row. When several panels are combined, vast openings can be created. When closed, the stile of one door sits behind or in front of the stile on the door next to it creating one narrow sightline instead of two. That means even when closed, these enormous floor-to-ceiling expanses of glass create extraordinary, panoramic views that blur the lines between indoor and outdoor spaces. Which is perfect when you have an ocean view!

Multi slide doors open
And don’t worry there are screens that come down with a touch of a button on the outside of the railings to keep away any pesky mosquitos or bugs. Truly indoor/outdoor living at its best.

This picture I took during install to capture the outdoor and interior floors flush with the door track.
The third element is the layout of the family room and the double L shaped sectionals.

The creamy white fabric is crypton so its ready to take on kids, family and friends. It’s a great set up for lounging by the fire in winter as well entertaining family and friends in the summer. Above the fireplace there is a frame TV so it feels more like art than a TV.
I hope you enjoyed this leg of the tour of this amazing beach house. I’ll be sharing more over the next few weeks!
Thanks for reading! xoxo
Builder: DL Miner
Architect: Asher Architects
Stephanie,
Love it all!!! Do you have any additional photos of the L sofas? That is exactly what we need in Nantucket. Everyone scurries to get to our 2 sofas. Lol
Thanks.
– C.A.Randolph