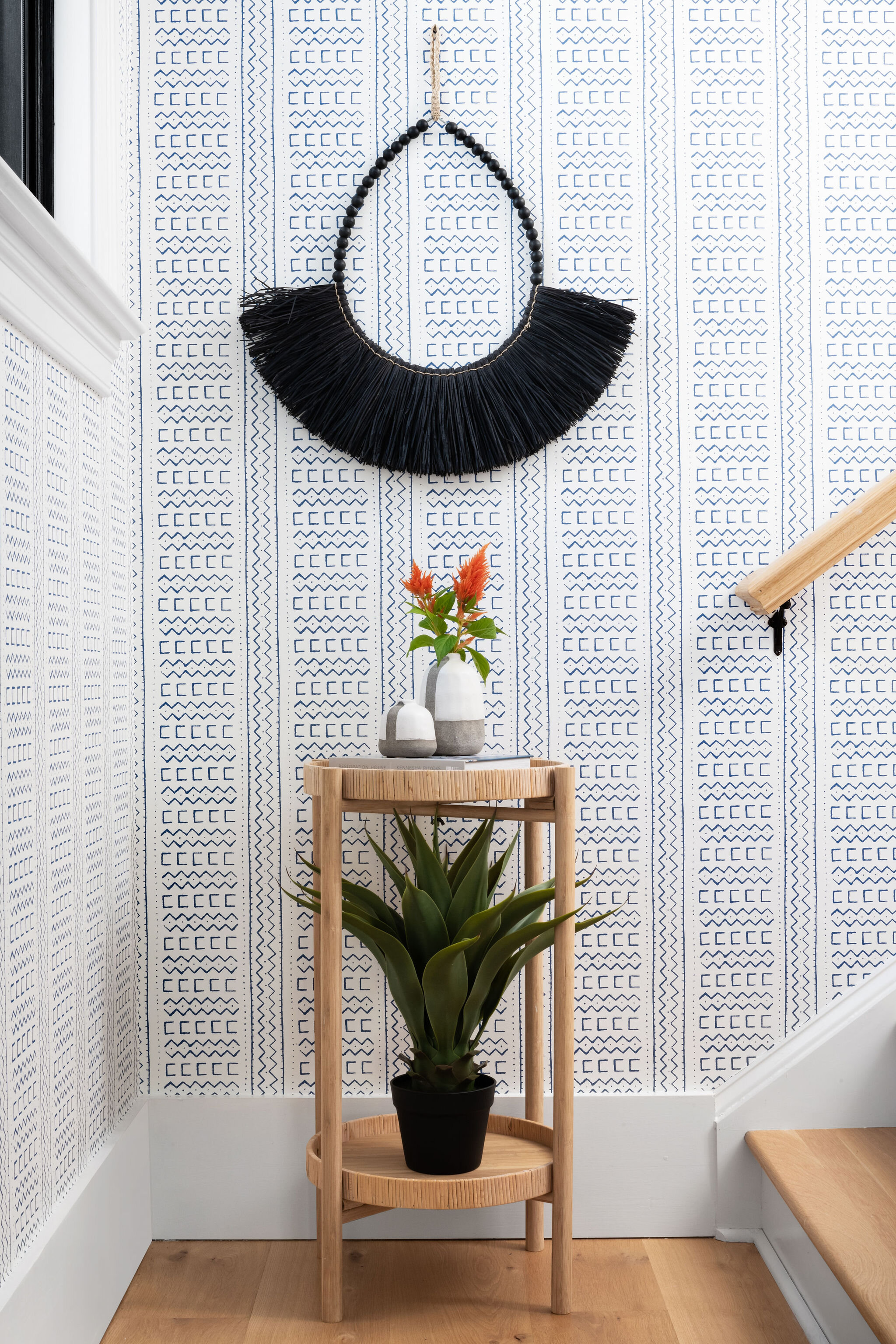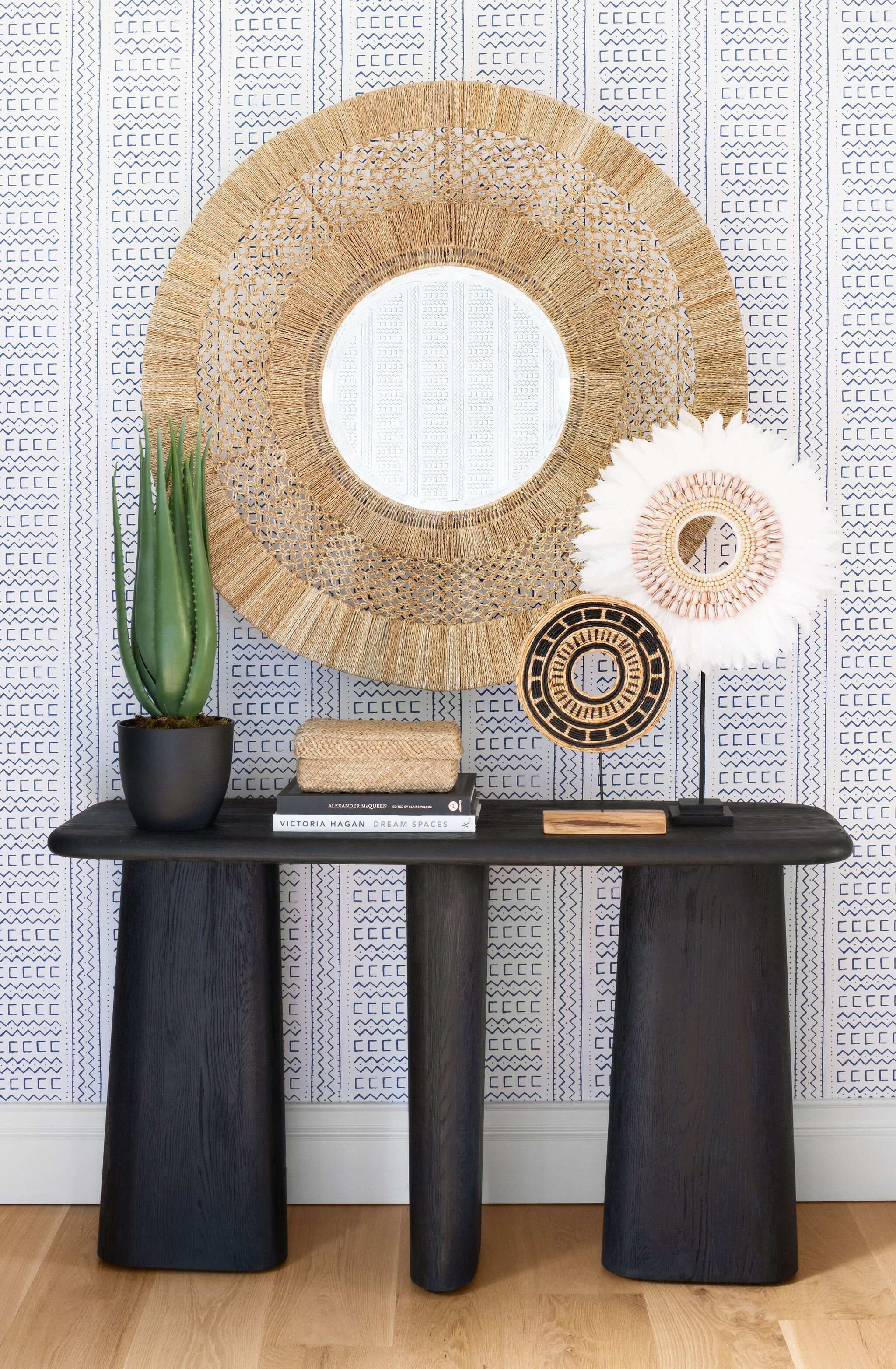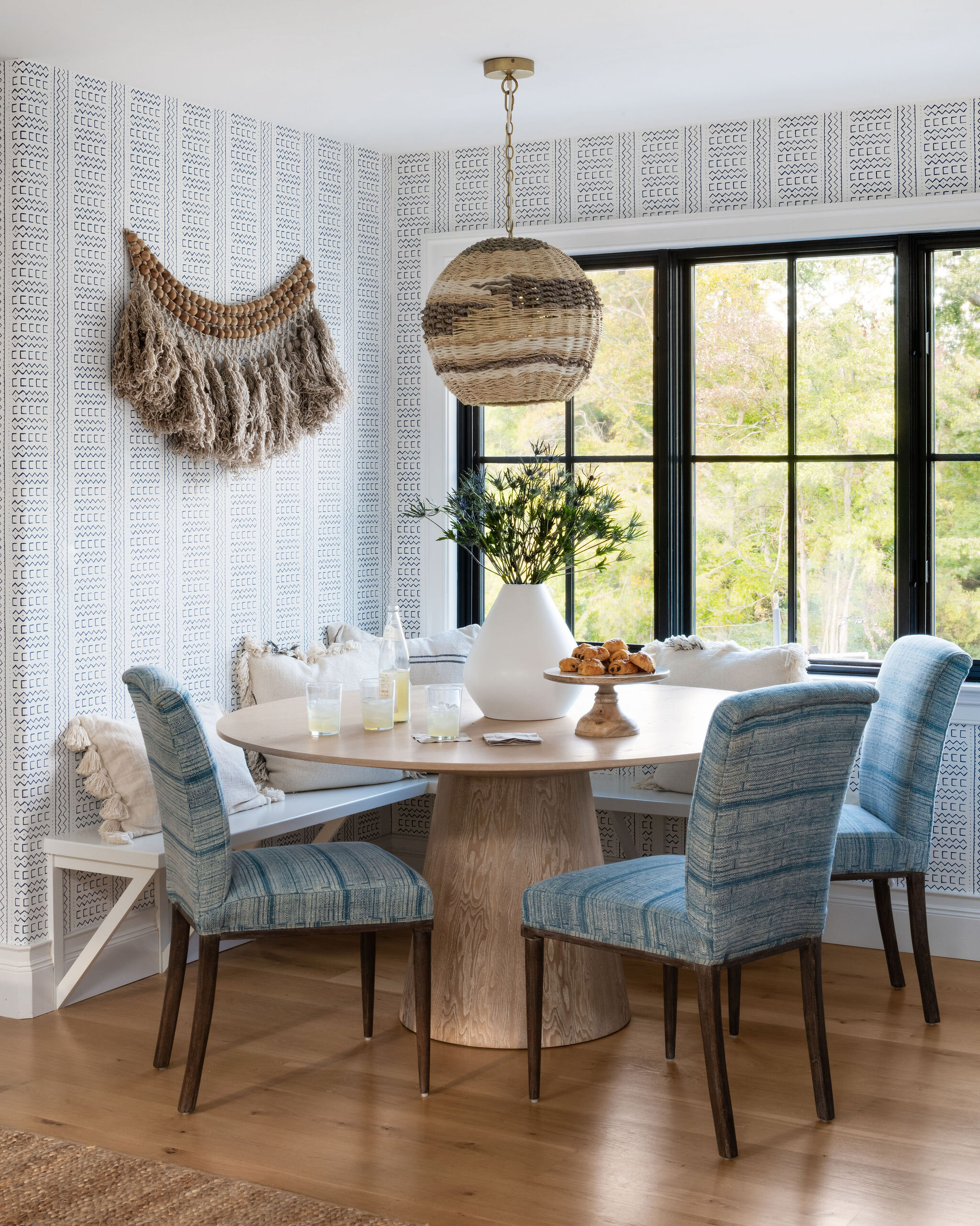Switching gears from beach houses to cottages. We wrapped up a small cottage project found on our Berwyn modern farmhouse property. The cottage is for our client’s in-laws and out of town guests. Or maybe its just a good place to escape to for a little alone time:) You decide.
You can read more about the main house here and here..

Main House
Here is the entry to the cottage with a small table to put your keys down and a subtle small print wallpaper by Quadrille. Just wait until you see how much style and function we squeezed into this very small space!

At the top of the steps you are greeted by this very cool console table. This client definitely has a fresh and funky sense of style that we love. (flooring is all site-finished white oak wide plank floors)

We love the black console table and large statement mirror. It sets the mood for the rest of the space. The small cottage also has a cozy kitchenette and eating nook.

We used the headboard the client already owned and we layered the bed with pillows and beautiful bedding. We also added a small printed sofa and a coffee table so this room serves both as a bedroom and TV watching space. The key to a successful small space is having different zones that serve different functions.

Here is a closeup of the cozy bed. Pro tip: When papering or painting a space with angles like this treat the angles as wall and paint or paper them..

That’s all for now. We really packed a chic and powerful punch in this cottage! We were able to squeeze in an eating area, bedroom and lounge area in a very small space. That’s what good space planning can do for you. Thanks for reading! xoxo
