We are in full summer mode over here at SKD! In our book, that means I’m enjoying (a little) free time with my family down the shore in Avalon, NJ, while my Junior Designer Amanda holds down the fort back at the home office. This summer we’re working on a completely custom beach front house with a 2020 delivery, and wrapping up another beach house right here in Avalon …but it’s easy to slip in and out of relaxation mode when you’re at the beach, am I right?!
So, today I am sharing Part 1 of our Berwyn Project reveal!
This is a very special project for our lucky client, who grew up on the same piece of land where this new home was built. Unfortunately, the original home was lost to a house fire when our client was a child. Last year, they were finally able to build their dream home there, and now they get to raise their kids in this beautiful home, in the same spot where she grew up! How special is that?!
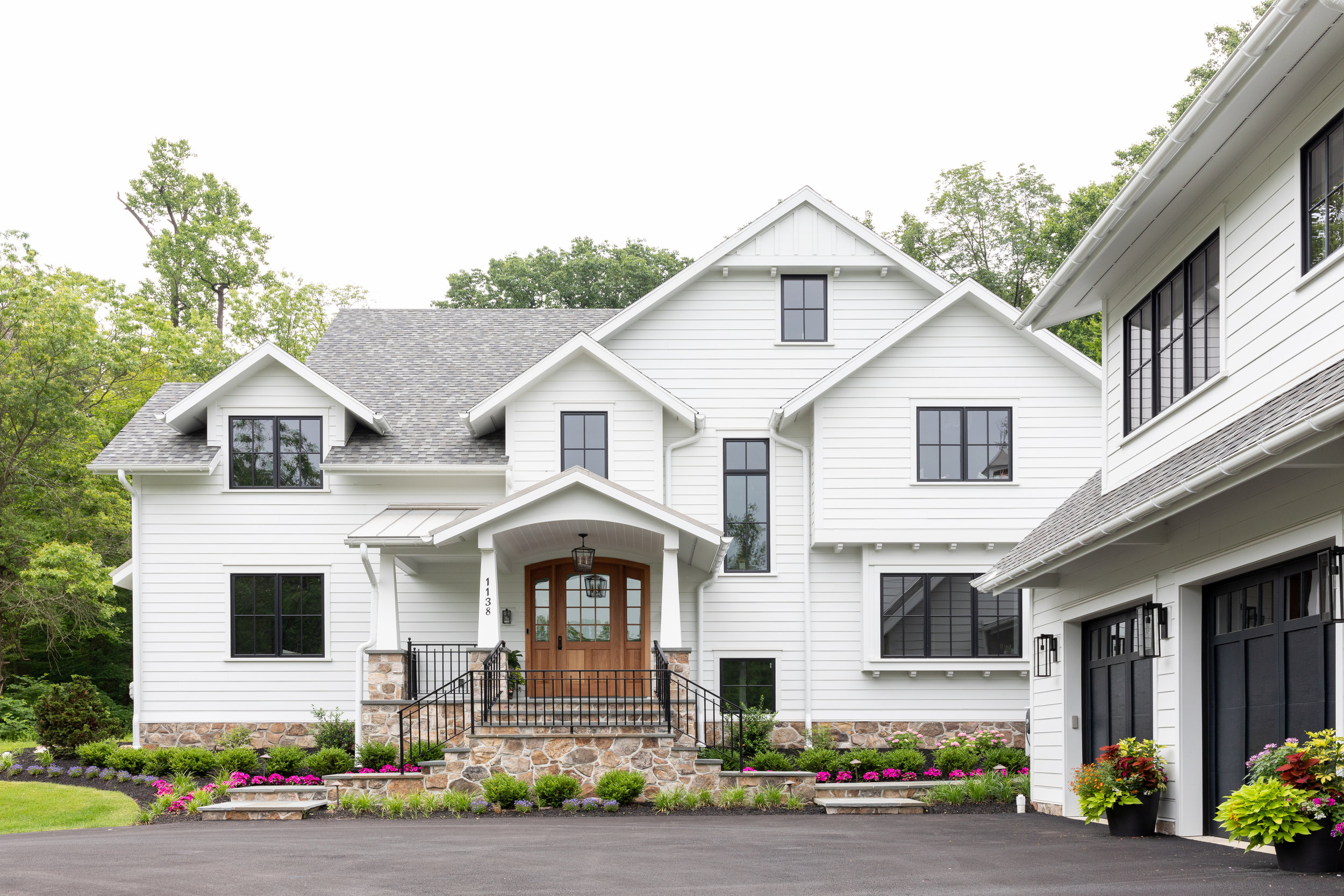
Photography by Raquel Langworthy
We installed this project earlier this summer, and have been working on it since Summer 2018. The client brought us in when framing was complete but before any drywall was up. This was the time when all the final decisions were being made, and she was (understandably) feeling overwhelmed!
Today we’ll show you the mudroom, laundry room, and kitchen, a few of our favorite rooms in this house!! This is the view into the mudroom from the kitchen…
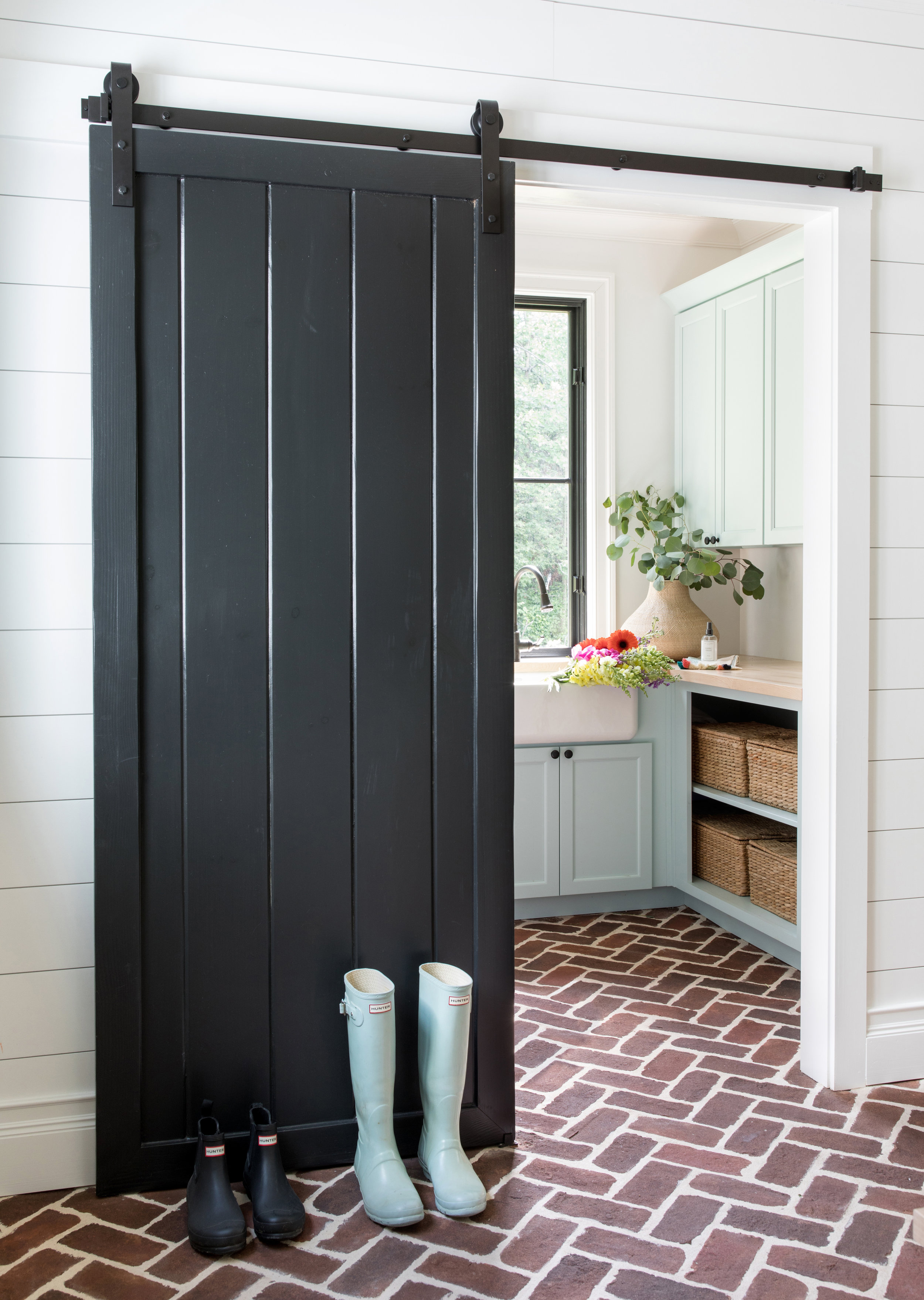
We LOVE the color of the Laundry Room Cabinets – they are the prettiest shade of light blue. This a custom color exclusive to Goebel Cabinetry, who made all the cabinets and vanities in this home.
The black sliding barn door lets our client hide the laundry room from view when real life is happening, and the brick herringbone floors are awesome for wet, muddy feet. The mudroom hallway has horizontal shiplap to give the room depth and character.
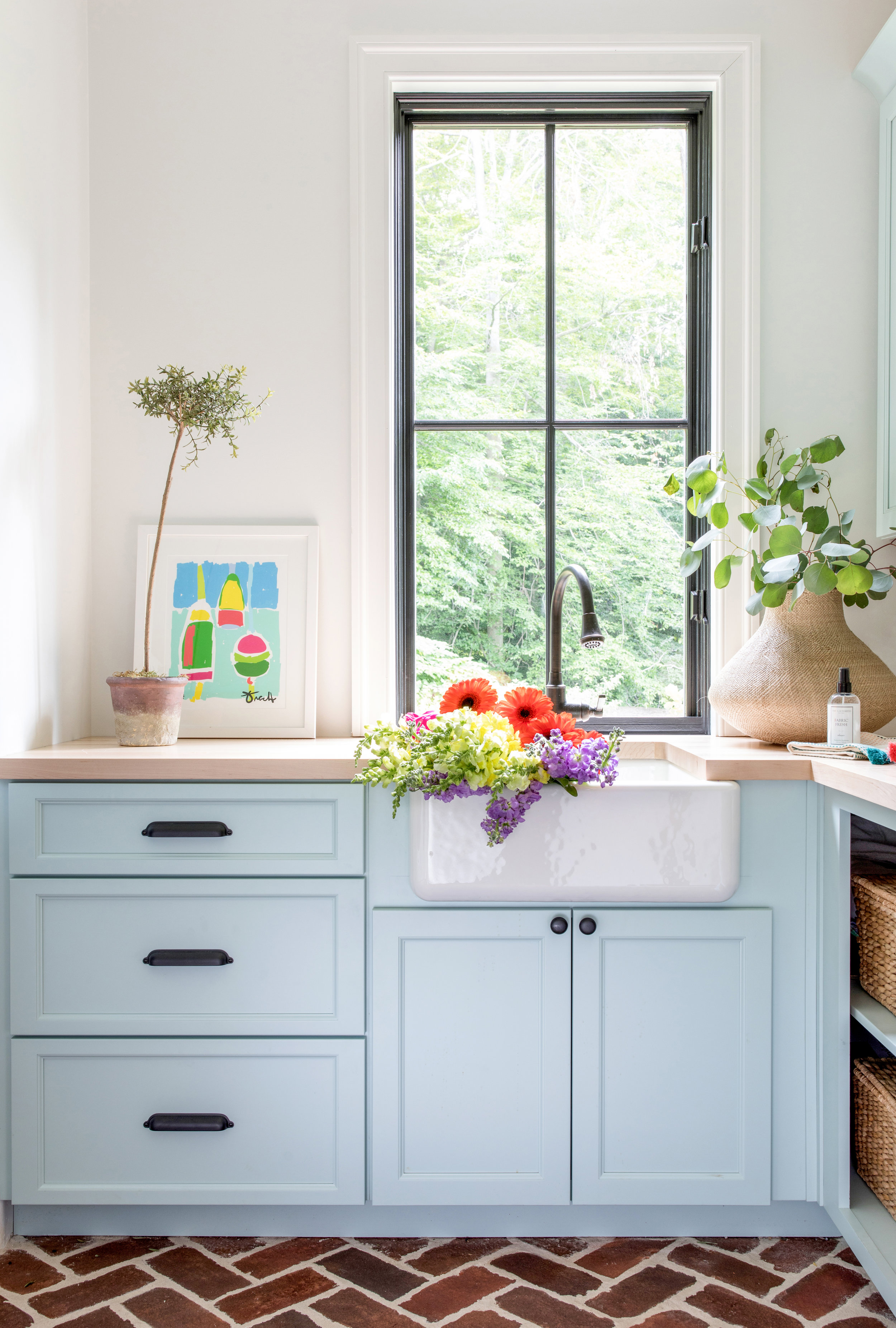
I mean, seriously, who would mind doing laundry in here?! It is the happiest little space. We love how the black hardware pops off the cabinets, and balances the black window!
Directly across from the laundry are the mudroom cubbies…
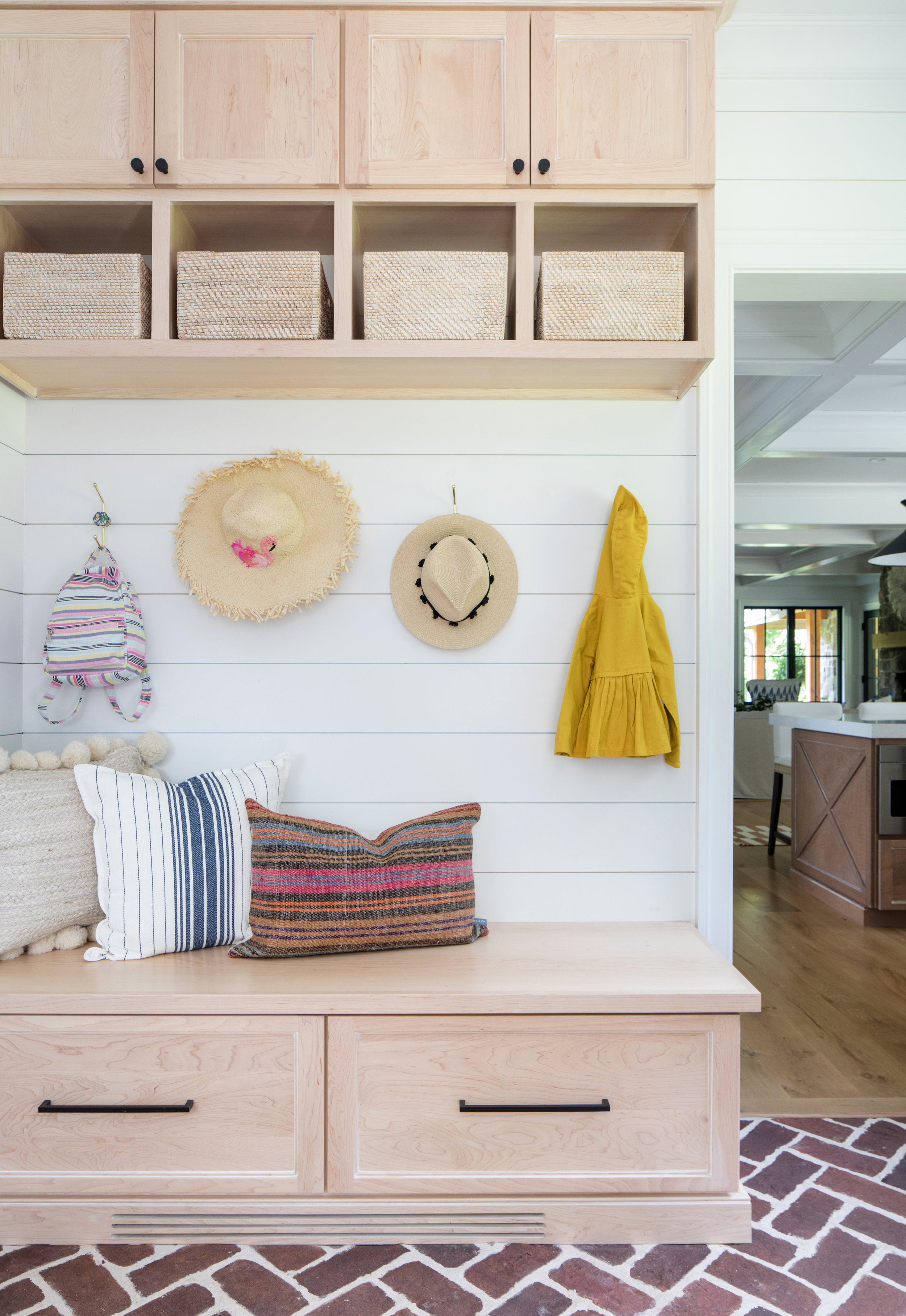
These cabinets are a custom whitewash wood finish from Goebel Cabinetry, which matches the wood countertops in the Laundry Room. Black hardware pops off the light cabinets and keeps the space feeling fresh, while the horizontal shiplap and herringbone brick floors are farmhouse classics.
Through the doorway you can see a sneak peek of this gorgeous kitchen…

The client chose a natural wood island and white cabinetry everywhere else. Again, the cabinet finishes are custom by Goebel Cabinetry. The coffered ceiling is KILLER!
The backsplash is a custom marble 3 x 8 tile from Anne Sacks. We sourced simple white upholstered bar stools, and embellished them with a custom tape trim, then added a graphic, striped runner. The walls in the entire home are painted Benjamin Moore Decorator’s White. The floors are a wide plank white oak with a clear coat finish.
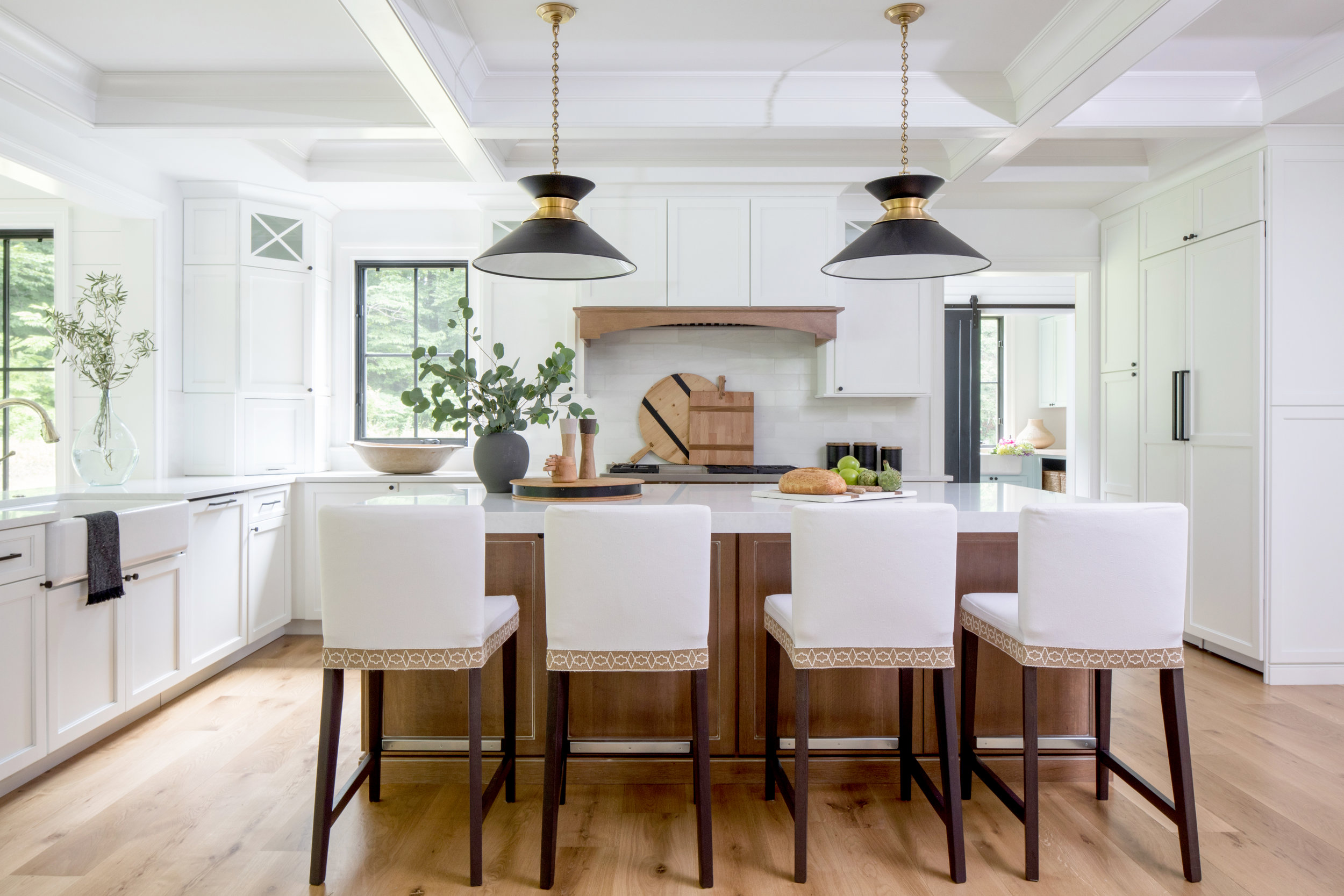
We love the wood detail on the range hood, which matches the island cabinetry. All appliances (except the range) are hidden and integrated.
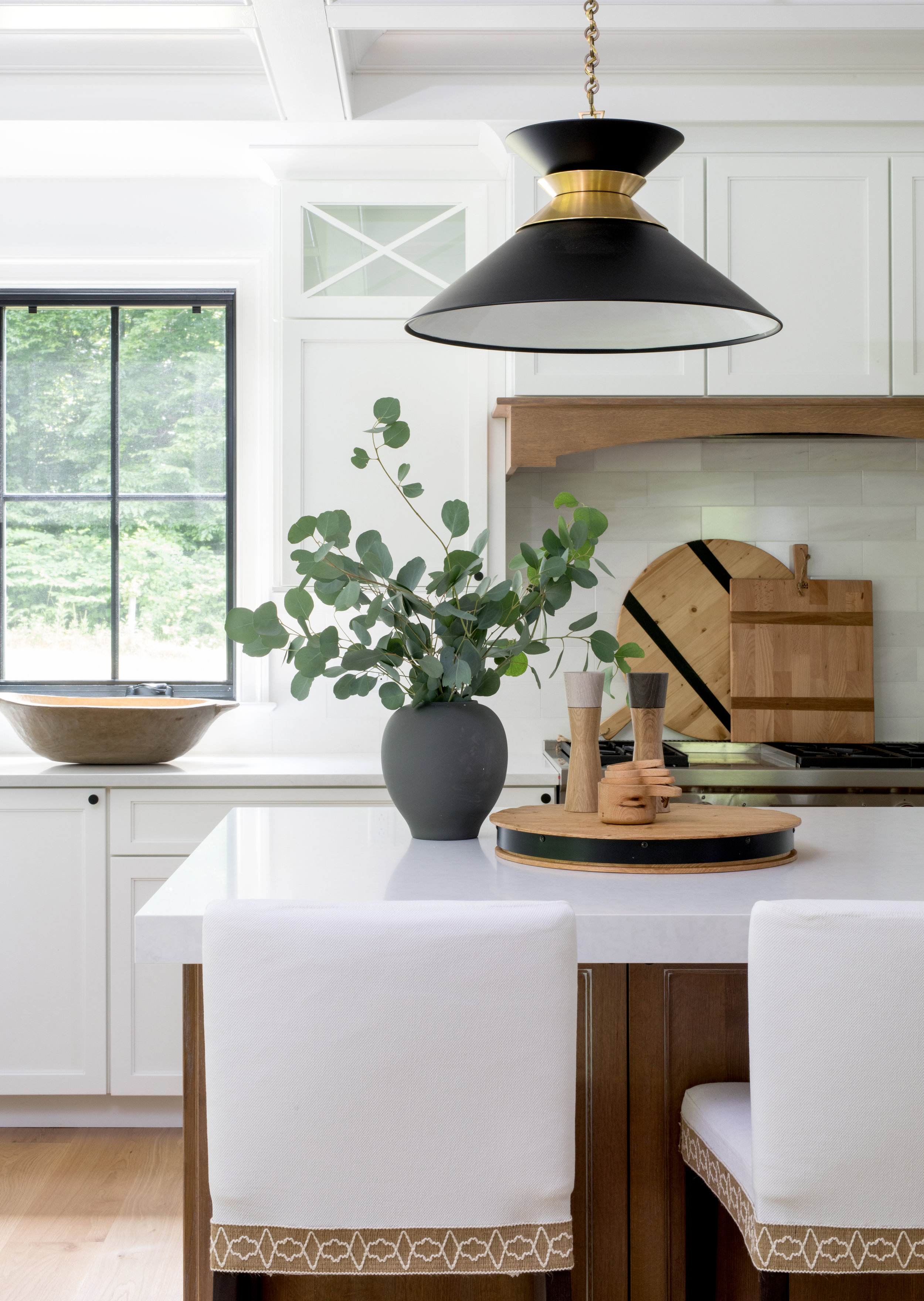
We backed the coffee/ wine area with another gorgeous Anne Sacks tile that can be seen through the glass cabinetry. It has just enough pattern and movement to create a lot of interest and really pops against the white cabinetry.

Stay tuned as we continue to reveal more of his beautiful project to those who follow along with us!
Thanks again to our wonderful clients who trusted us with their dream home!
Thanks for reading!
xoxo

Absolute perfection! The owner is so lucky to call this home!
Can you tell me where the pendent lights came from? Thanks Janyce
Can you please tell where the pendant lights can be purchased?
Thank you,
Irene Domnisse
tidcobra@hotmail.com
Can you tell me the brand and color of the windows?